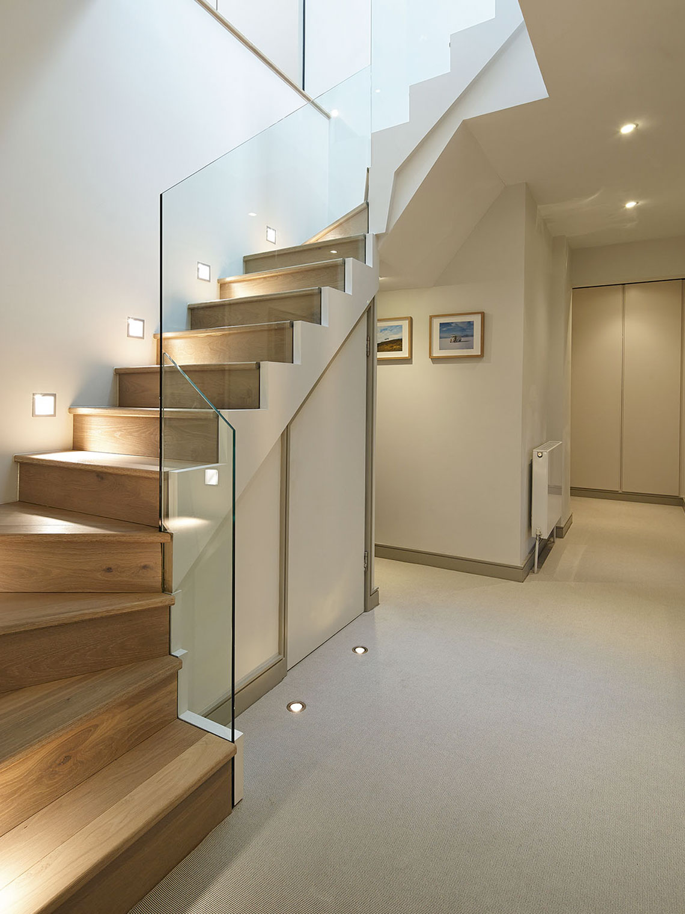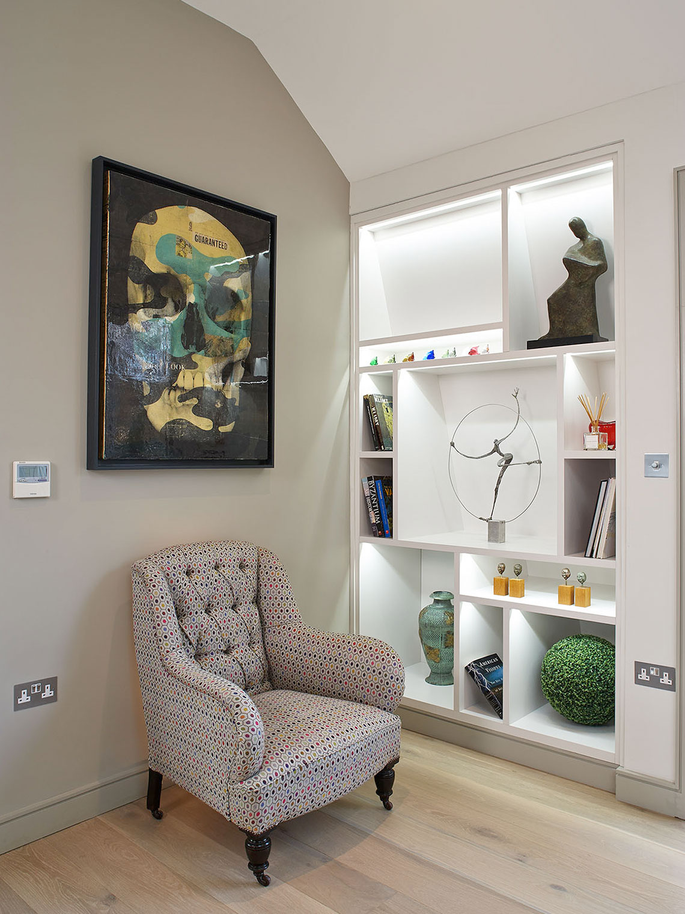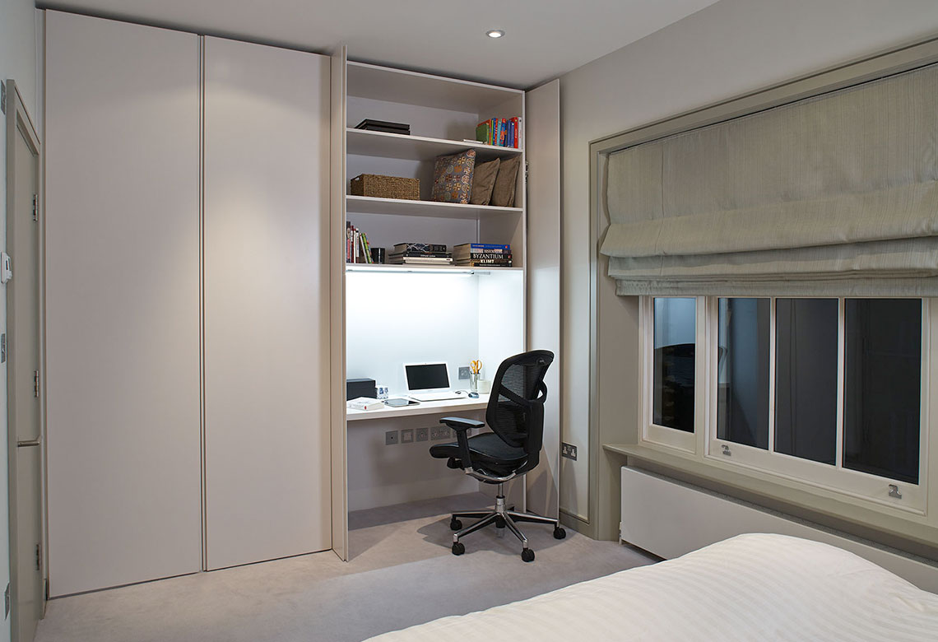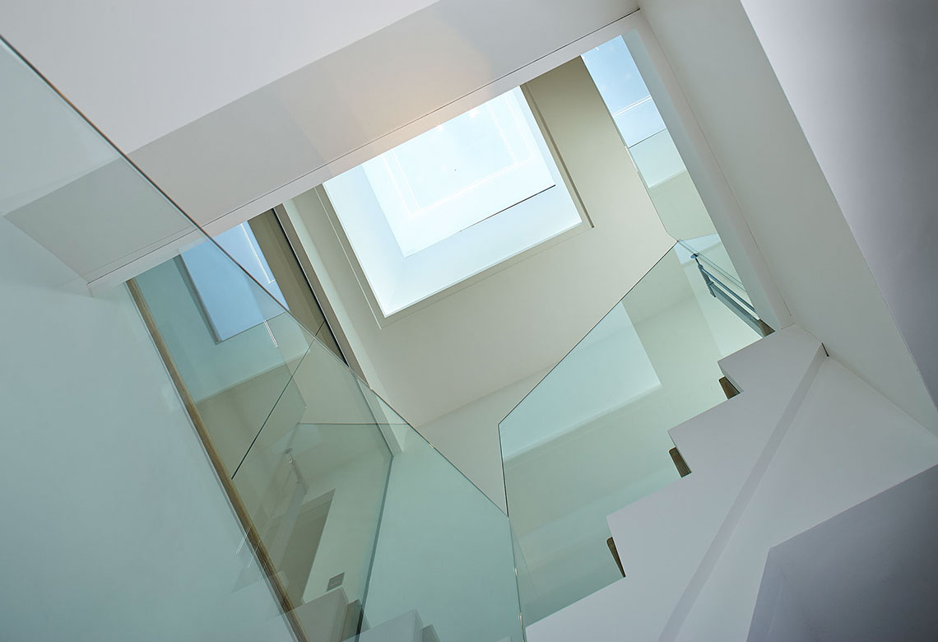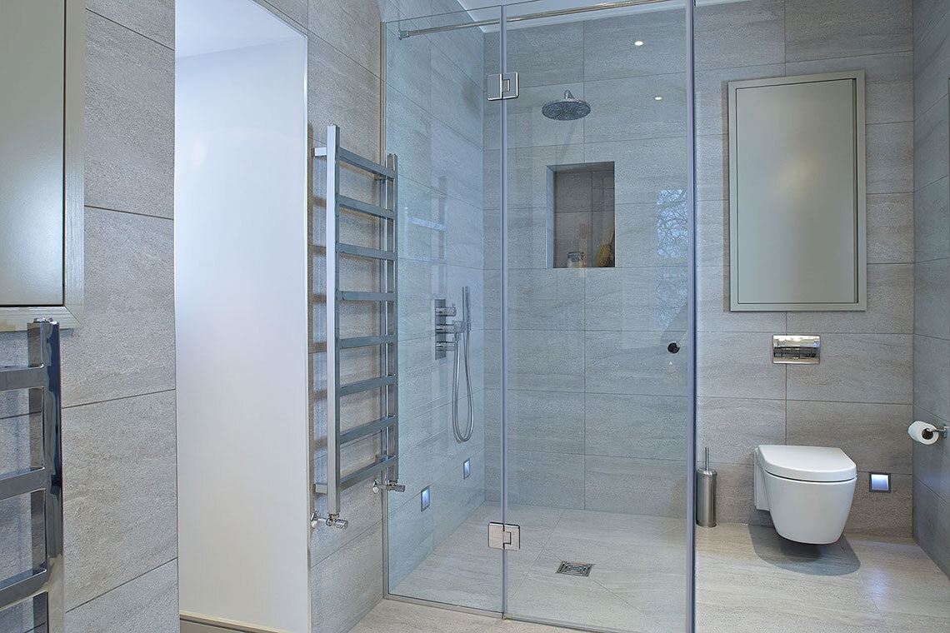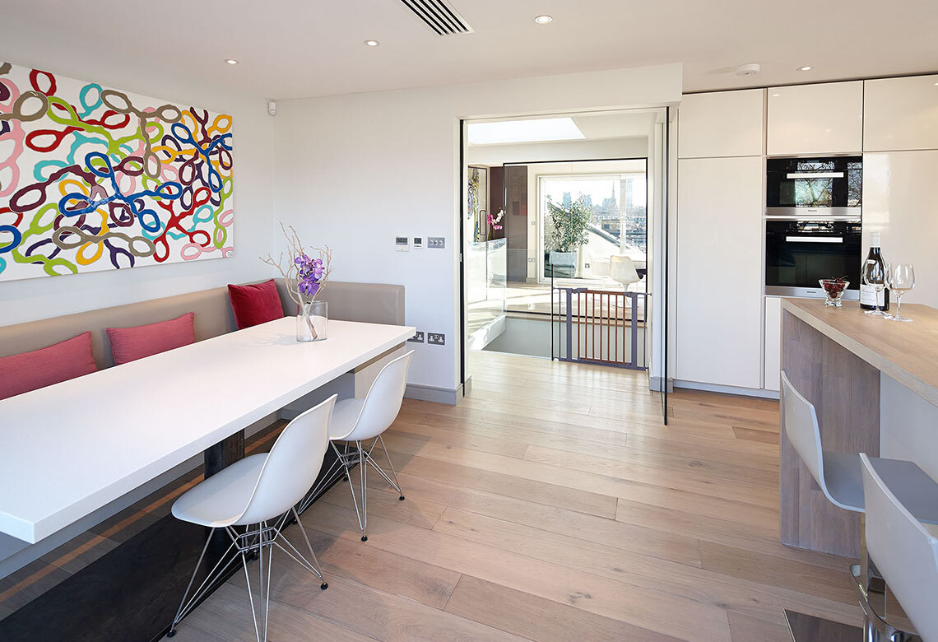Victoria, London. Penthouse on two floors
The objective was to convert the gloomy rooms at the top of a block of flats into a light and airy penthouse maisonette.
The problem was that all the chimneys from the flats below passed through the space. The doorways between the rooms were impossibly narrow being squeezed between the working flues.
A survey was undertaken and a design for their removal approved; dividing walls disappeared and dormers created to let the sunlight flood in and to provide extensive views across the rooftops as far as Battersea.
The plans included an intricate lighting system to highlight the client’s collection of fine art. The old staircase, an unappealing flight with worn wooden bannisters, was replaced with glass handrails and the space crowned with pyramid skylight that illuminated the lower floors. As they say, a silk purse.
